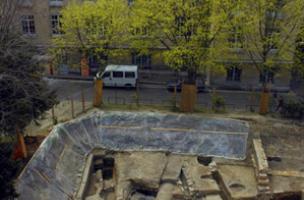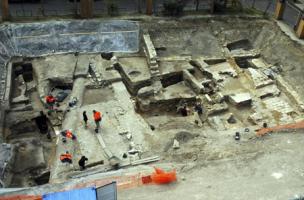You are here
Origins of Roman Lutetia : excavations on top of the Montagne Saint-Geneviève
A team of archaeologists from the Institut national de recherches archéologiques préventives (Inrap), directed by Didier Busson (Department of the History of Architecture and Archaeology of Paris) is at present uncovering a new aspect of the history of Lutetia: one of the first residential quarters of the antique town.
This preventive excavation, curated by the State (Ministry of Culture – DRAC/SRA Île-de-France), is being carried out on top of the Montagne Sainte-Geneviève.
Antique levels under a 17th century convent
In 1632, in the old Rue du Faubourg Saint-Jacques, the convent of the Visitation was founded and built following plans drawn up by François Mansart. The building itself followed the line of the present Rue Saint-Jacques, but its garden stretched much further to the east, as far as the present Rue Lhomond.
Sold in 1903 by the Order of the Visitandines, the convent was demolished in 1903 to make place for the Institut de Géographie.
The excavation concerns part of the eastern wing of the convent cloister, set back from the line of the Rue Saint-Jacques. Its foundations have been found as has a thick layer of garden soil.
Under these levels and protected by them, the remains of the ancient town have just been discovered.
A residential quarter
A street dating from the time of the Emperor Augustus
The first houses were built of wattle and daub fencing resting on sleeper beams. The floors were of beaten earth. The excavations should improve our knowledge of these first dwellings and enable us to date them more precisely. Masonry was in use by the second third of the 1st century AD and little by little replaced preceding techniques. From the 2nd century AD the interiors became more complex: there were paved private baths heated by hypocausts. Fragments of wall painting, from collapsed buildings, were also found.
The abandon of the quarter in the 3rd century
A comparable shrinking of towns happened all over Gaul at this time.
The land was not reoccupied for another fourteen centuries when the Convent of the Visitation was built.
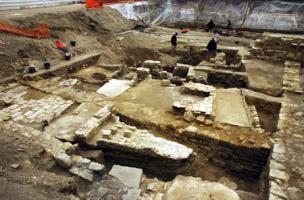
Site archéologique campus Curie, Paris
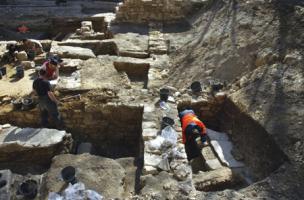
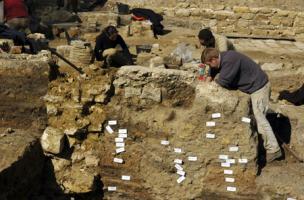
Mahaut Tyrrell
Media communication
Inrap, media partnerships and relations
+33 6 07 40 59 77
mahaut.tyrrell [at] inrap.fr


