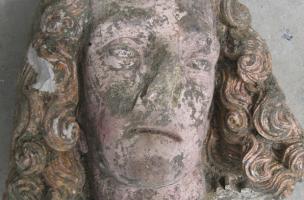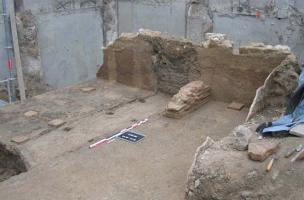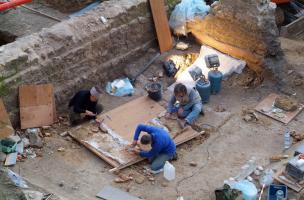You are here
The Gallo-Roman bread rolls of Saint-Symphorien street in Reims
After five months, the preventive archaeological excavation conducted by Inrap on the future A3C building site, Saint-Symphorien street in Rheims, is reaching its end. Extending over 500 m2, the archaeological levels are more than 5 m deep and recount 2,000 years of continuous human occupation.
The last levels uncovered date from Antiquity. The area exavated is in the centre of the Gallic agglomeration at the south-east angle of the Roman forum.
A prestigious residence
One example is a large edifice, at least 500 m2 in area, which has a 60 m2 reception hall, decorated with a black and white, geometric mosaic. Painted plaster is still visible at the bases of the walls, and in some parts is conserved to a height of 2 m. The house had underfloor heating (hypocaust). The status of this structure remains to be defined: luxurious domus or schola (co-operative building). The fire that ravaged it at the end of the 1st century provides useful information.
A fossilised instant of daily life
The cellar to the south of the domus was devoted to domestic storage. Here is where three bread rolls and three amphorae (very rare elements in such a context) were discovered arranged on a wooden tray. One of the two wine-jars was even recycled to store wheat!
The northern cellar was more carefully built and does not seem to have served for storage. A small vase placed in a pit seems to indicate some kind of ritual activity.
Following the fire the structure and appearance of the residence were greatly modified in the 2nd century. The spaces formerly occupied by the now backfilled cellars could be built on. Heated baths were constructed and the size of the rooms diminished while the outside spaces were enlarged.
The evolution of a quarter over 2,500 years
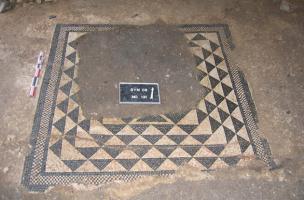
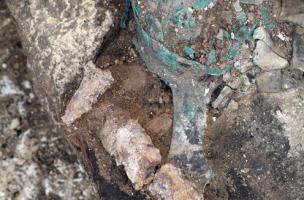
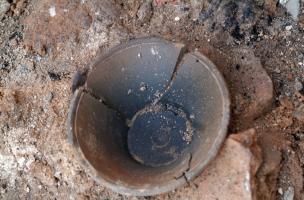

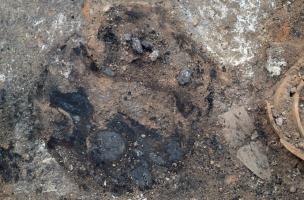
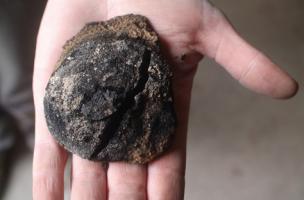
Mahaut Tyrrell
Media communication
Inrap, media partnerships and relations
+33 6 07 40 59 77
mahaut.tyrrell [at] inrap.fr


