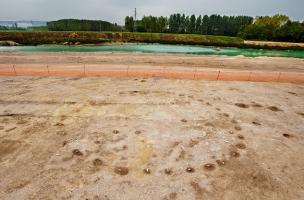You are here
An exceptional Neolithic site at Pont-sur-Seine
The village uncovered there is exceptional for its occupation density, the monumental nature of its buildings and the style of some of its architecture, found here for the first time.
This discovery is unique in France, and perhaps Europe.
A first Middle Neolithic habitat (4700 to 4400 BC)
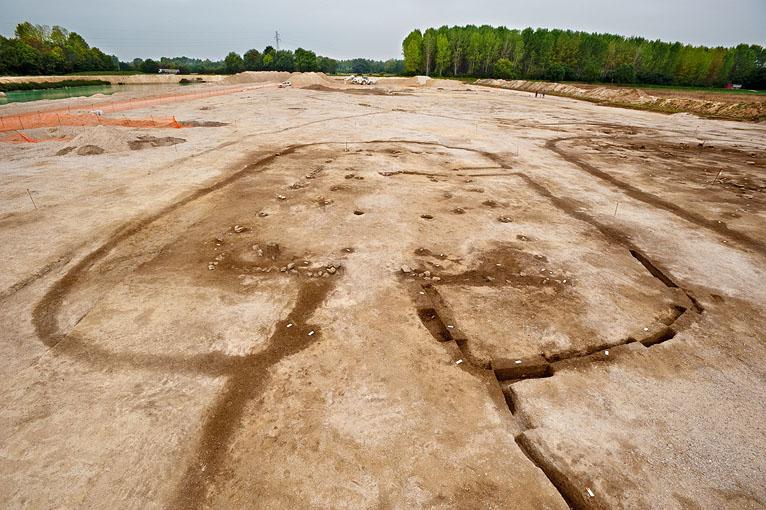
The first datings based on pottery artifacts link this habitat to a vast sand-clay loam extraction pit measuring 480 m2. The materials extracted may have served in the construction of the buildings or perhaps the funerary or ritual mounds.
A second very dense habitat from the end of the Neolithic
Near this habitat, two enclosures, each containing buildings, were delimited by palisades.
A first enclosure formed by 500 posts
An enclosure with two monumental buildings and an original plan
An interruption in the palisade could correspond to the entrance of the enclosure. It is located in the axis of the entrance of the main building and would thus have contributed to the creation of an elaborate setting. In effect, outside the enclosure, the visitor would not have been able to appreciate the scale of the site since it was partially masked by the palisade, but as soon the visitor entered the enclosure, the stature of the buildings must have been immediately visible. These two buildings, or rather, monuments since this was probably a ritual space, have a nearly identical, trapezoidal morphology. Their size, on the other hand, is different. The smallest covers a surface of 280 m2, the largest nearly 900 m2. Their entrance is marked each time by a long narrowing to the east. Their corridor was delimited on either side by approximately 2 meter high palisades that must have resembled tall antennas.
The size of these two constructions made from perishable materials (wooden posts, mud bricks) is impressive. The foundations and the frame were specially conceived. In order to insure the stability and solidity of the buildings, wedging stones, most of quartzite sandstone, were placed in some of the postholes to reinforce them. This particular technique used to realize an elaborate architecture required the mobilization of a significant work force to construct the buildings. In effect, the first stones of this type could be found no closer than 3 kilometers from the site, beyond the alluvial valley.
Some of the structures inside the two buildings are also of particular interest to the archaeologists. For example, a pit around one meter deep, filled with several layers of stones, located in the center of the largest building. A similar pit was also discovered in the smaller building. Though it is too early to definitively interpret their function, these pits probably played a part in ritual activities and could support the hypothesis that these were ritual centers.
The plan of the buildings is also completely unknown in France and no elements of comparison have thus far been found in the European literature. Though it is still difficult to date these buildings, they seem to belong to the period between 3500 and 2500 BC. During this time, very large buildings were constructed in the north of France, in the Brittany and Centre-Ouest areas.
These two constructions are exceptional in France and probably in Europe. Such a high density of buildings (more than twenty-five) is little known for these periods. The plans of the constructions are rare and diverse. All of these elements, along with the structure of these occupations, represent a complex organization and make this ensemble a major site for our knowledge of humans in France during the Neolithic period.
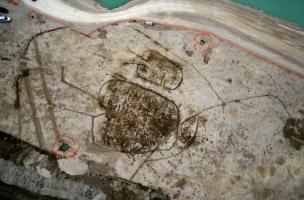
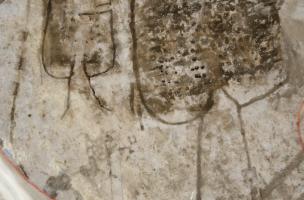
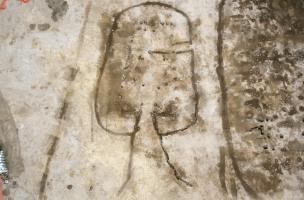
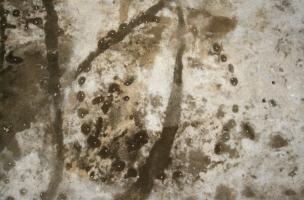
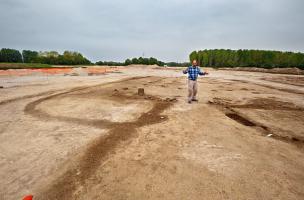


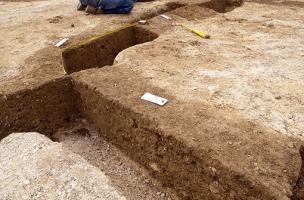
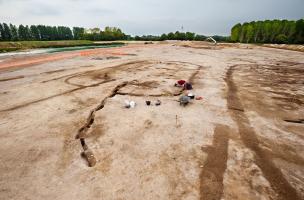
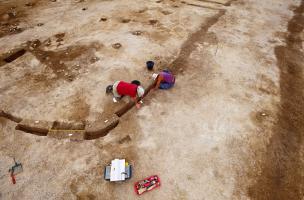
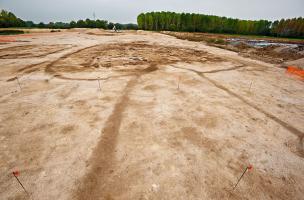
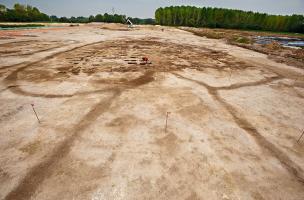

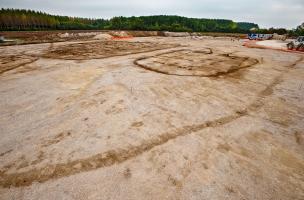
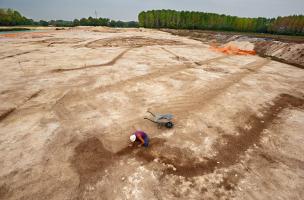
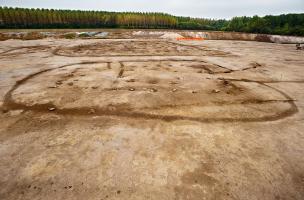
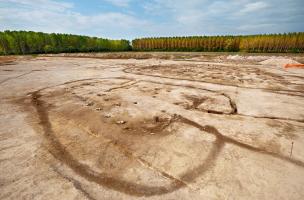
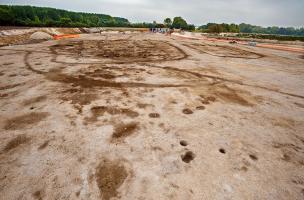

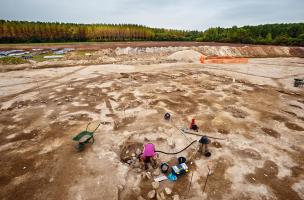
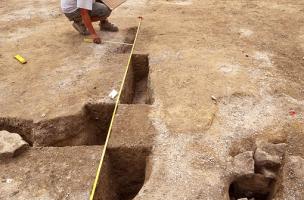

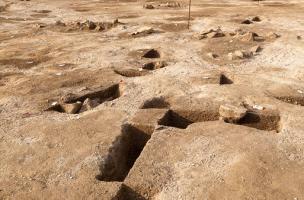
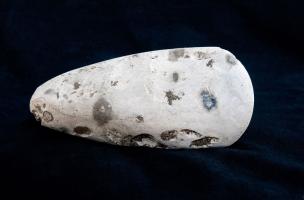

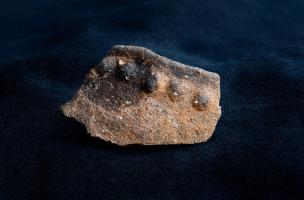
Mahaut Tyrrell
Media communication
Inrap, media partnerships and relations department
+33 (0)1 40 08 80 24
mahaut.tyrrell [at] inrap.fr
Estelle Bénistant
chargée du développement culturel et de la communication
Inrap, direction interrégionale Grand-Est-Nord
03 87 16 41 54 - 06 74 10 26 80
estelle.benistant [at] inrap.fr">estelle.benistant [at] inrap.fr


